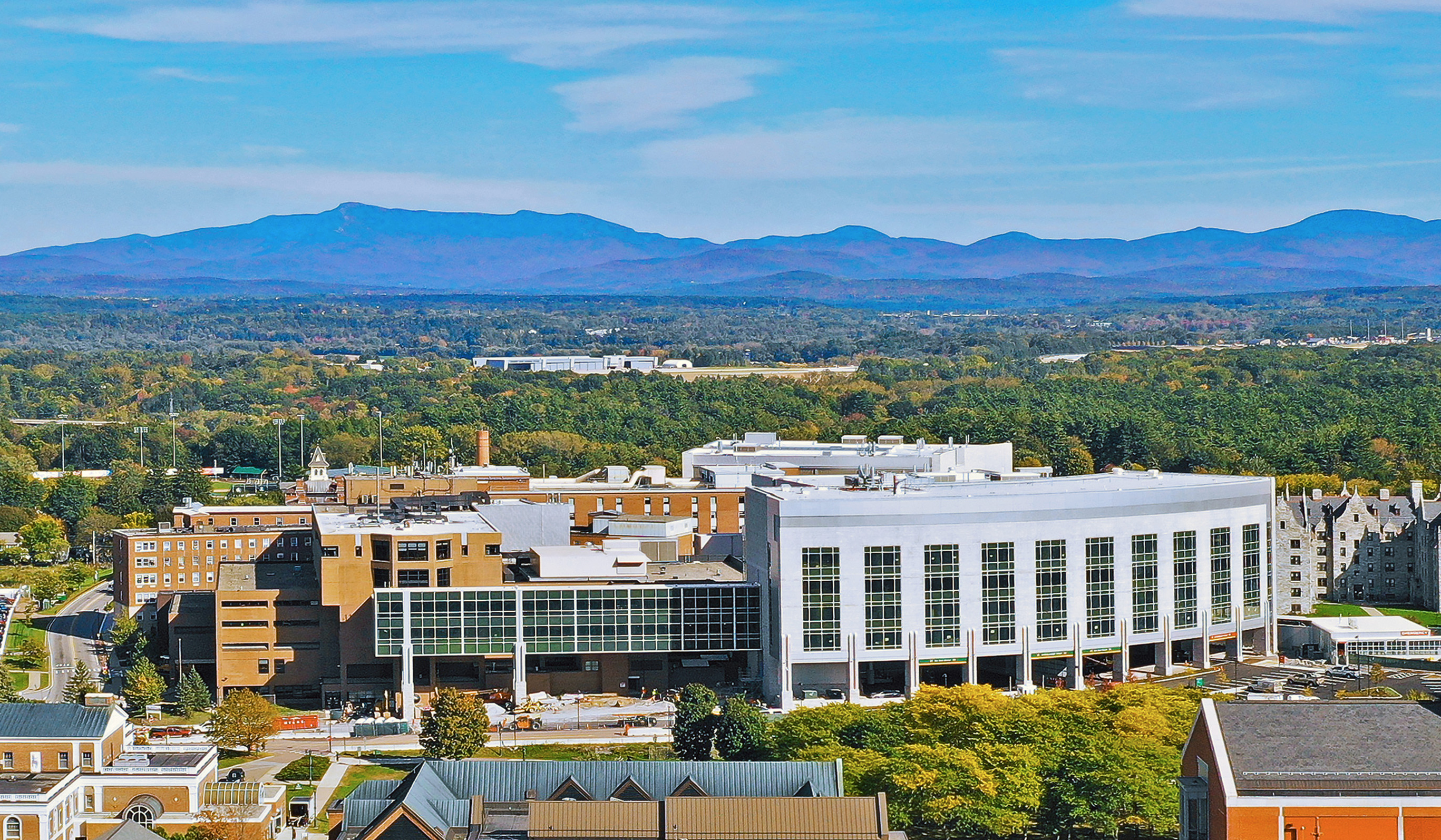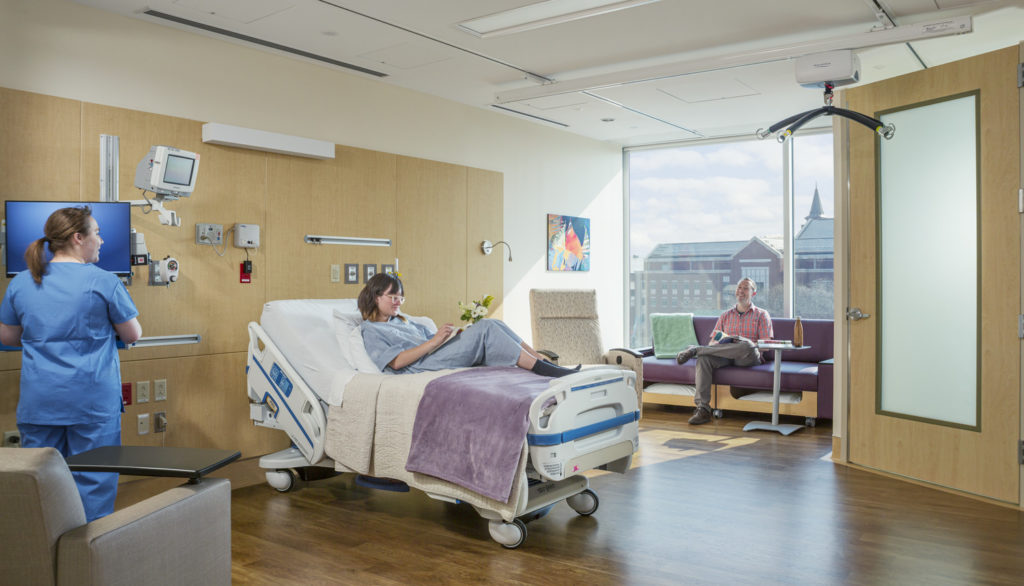Inpatient Design Case Study: UVM Medical Center Miller Building
Share

E4H completed the master plan, design and implementation of the in University of Vermont Medical Center inpatient bed replacement which opened in 2019. The new design includes four inpatient floors and 128 private rooms.
Each private patient room was designed with a medical/surgical telemetry bed and enhanced monitoring capability. These technologically sophisticated rooms will cut down on patient transfers, assist with infection control, and vastly improve the patient experience by increasing privacy and reducing noise. Patient rooms will also include space for supporting family members as well as ample natural light.
Each level will serve a different patient population with the ability to flex as needed:
- Cardiothoracic Surgery Patients
- Cardiology Patients
- Oncology Patients
- Orthopedic Patients
UNIQUE FEATURES/CONSIDERATIONS
- Construction above an Active ED: To accommodate the need for early occupancy and allow for uninterrupted traffic flow to the emergency department the project was built in two separate sections, the west side is fully functional while the east side was under construction.
- Patient & Family Focus Group: A patient and family focus group was created during the master planning phase to focus on patient centered goals, creating a framework which all other user group meetings could follow. These discussions led to design details such as eliminating direct lighting in corridors so that patients being transported will not have lights shining in their eyes. This focus group continues to be involved and have become spokespersons for the project as well as donors.
- Highly Collaborative Project Delivery: With the CM, E4H has hosted a series of collaborative sessions with the project owners, design team, and construction team to examine processes for the project. Efforts include focusing on early development of key trade partners to maximize efficiency, integrate value added concepts, and off-site prefabrication, optimized timing for the design and construction process.
- Integrated Sustainability: Using the Targeting 100! EUI roadmap, this project achieved an aggressive energy use intensity of 121kbtu/sf/yr, which is 46% better than code, and is targeting LEED Silver certification. The project is the first in the Northeast to feature a highly unique and incredibly efficient glazing system consisting of triple glazed electrochromatic glass connected to a weather station that has the ability to darken as needed to reduce solar gains in patient rooms while maintaining views.
- Connection to Existing Facilities: The project is connected to the existing building via sky-bridge on two levels for patient and staff flow, as well as connecting to the West Pavilion on four levels to enable access to the ED and ambulatory services. Multiple other connections improve materials flow.
- Focus on the Nurses: Nurse assist lifts are in every patient room improving ergonomics, and efficiency.
- Future Flexibility: Each Med/Surg room is designed to be acuity adaptable with the required clearances, HVAC abilities, modular headwalls, patient observation, and nursing ratios to transition to critical care. Additionally, the project is constructed with the ability to add another two floors and 64 beds.
- Owner Project Requirements: UVM Medical Center Leadership created an OPR manual. Through interviews with every department impacted by the project, every group identified their criteria for success. This OPR was the framework within which E4H measured every design decision. Details such as how to plan and design for food service to be delivered hot to the patients will have real impacts on patient satisfaction.
