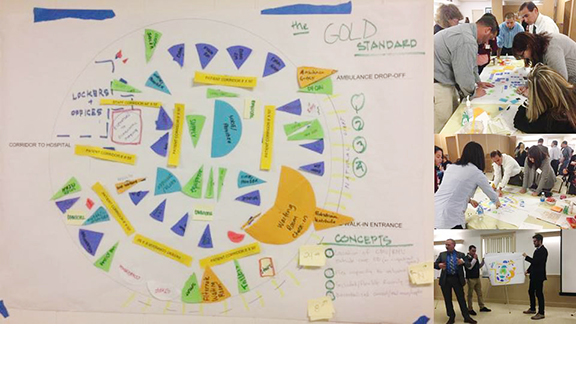The 3P Workshop
Share

In architecture school students are introduced to Louis Sullivan’s modernist mantra ‘form follows function’. This mantra follows a strict two-step chronology:
- First, the function of the space is defined, vetted and communicated. Here the needs of the client and the space are outlined. Traditionally, this step is completed by the client with or without outside consultants.
- In step two, designers are invited to explore the form or how the established function is spatially organized.
While this two-step process is widely accepted as the logical progression of a design, today many architects are being invited into the first step: defining function.
Often, our clients come to us questioning the needs and processes of a facility or department. The hospital has an interest in exploring a change of function, but the new requirements have not yet been defined. For example, we are often asked to examine metrics collected by a hospital and translate patient population projections into spatial requirements. Other times, when a department is interested in exploring a new treatment methodology, we are asked to explore the consequential spatial impact. We appreciate these requests as they seek to engage us in the entire process of defining both the form and the function.
To further provide services in line with our clients’ growing needs, several of our architects and designers have been trained in Lean and Six Sigma strategies. Lean is a process designed to reduce waste and increase efficiencies. Its principles and tools have been widely embraced by the business and planning professionals within the healthcare industry.
One Lean exercise we have found particularly useful is the 3P (Production Preparation Process) event. In these three to five day events both the process (function) and design (form) of a facility are carefully examined. The event is unique in its inclusion of all key stakeholders and users. It is not just healthcare executives making decisions regarding the future state of care delivery, but also physicians, nurses, support staff and patients. At each event current and future state flows are outlined and design solutions vetted across disciplines.
Our Lean Design Team recently hosted a 3P event for Lifespan Health System in Newport, RI. Across three days, more than 70 attendees informed the schematic design of a new 13,100 SF Emergency Department at Newport Hospital. The facility incorporated state-of-the-art strategies for emergency care, increases the number of treatment bays, expand triage capacity, expand waiting room and entrance space, and host a dedicated Rapid Treatment Area, Clinical Observation Unit, and Behavioral Health Suite.