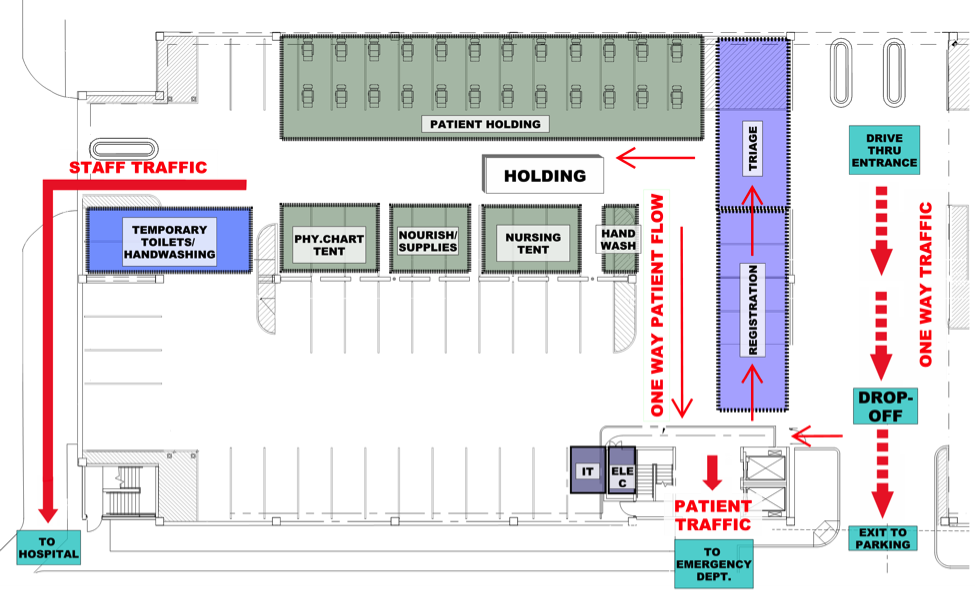Alternative Solutions for Processing Emergency Patients During Pandemics
posted May 6th, 2020 in Thought Leadership
by E4H
#COVID-19
Share

Many facilities in the United States have ramped up solutions in response to the surge of COVID-19 patients. Hospitals are looking for new innovative ways to manage crowds of people coming through the front doors of the Emergency Departments to minimize risk of spreading to non-COVID patients that need emergency care. Many facilities have considered leveraging the space in adjacent parking garages to register and temporarily hold patients to be able to maintain distancing between all waiting patients. Just like any other type of healthcare space, these temporary solutions must be laid out in such a way to minimize risk and maximize efficiency to contribute to a successful patient flow.
To accomplish this in a short timeline, a collaborative process must be done to identify resources with field hospital, emergency department, and facility leaders. In this example, temporary enclosures were erected around the perimeter. Existing recliners were repurposed in holding areas. Temporary power, added lighting, and data runs were installed quickly. Provisions for temporary ventilation were rented and installed as well as provisions for hot and cold water distribution for handwashing. Patients can be dropped off in a drive-through manner and greeted immediately by a staff member who can register and triage them. Depending on their condition and how the hospital is managing patients, the patient will be directed to the Emergency Department or held temporarily until moved into the hospital. The success of this solution relies heavily on the processing of patients into the correct part of the hospital that has been allocated for COVID or non-COVID patients. Most important in the plan is the separation and one-way traffic flow of patients, staff, and supplies. This separation and flow helps minimize the risk of transmission and maintains a level of comfort for incoming patients who face anxiety coming in contact with other patients. This type of flow and layout can be implemented in any type of space close to the Emergency Department to take the pressure off of the Emergency Waiting Room.