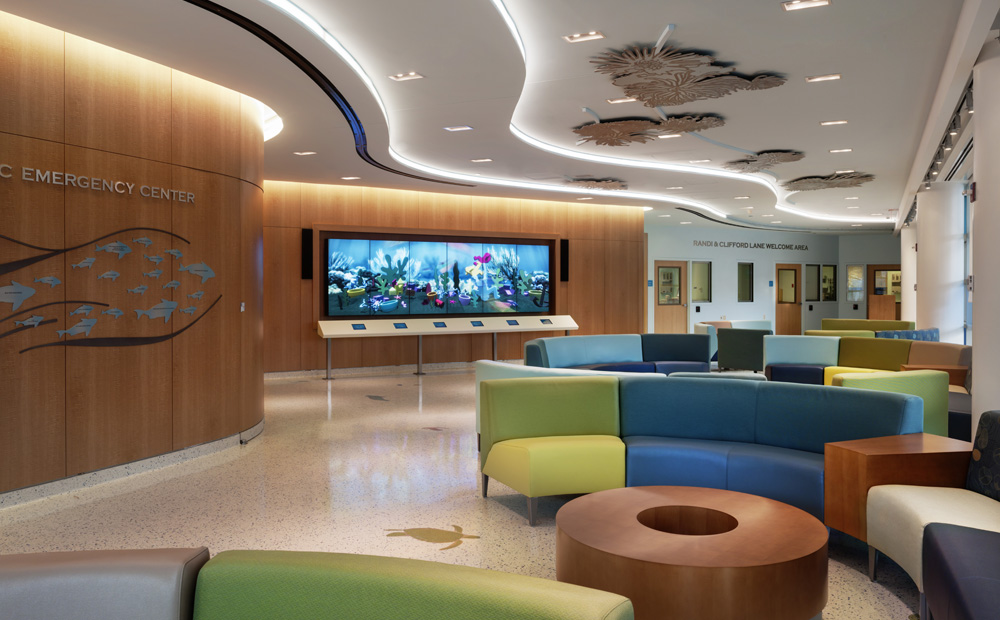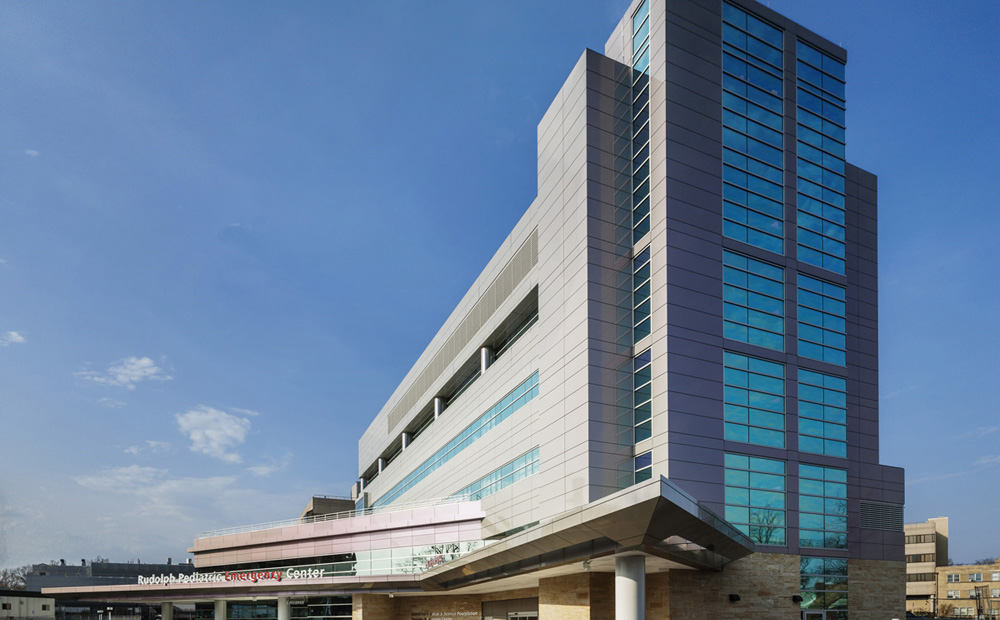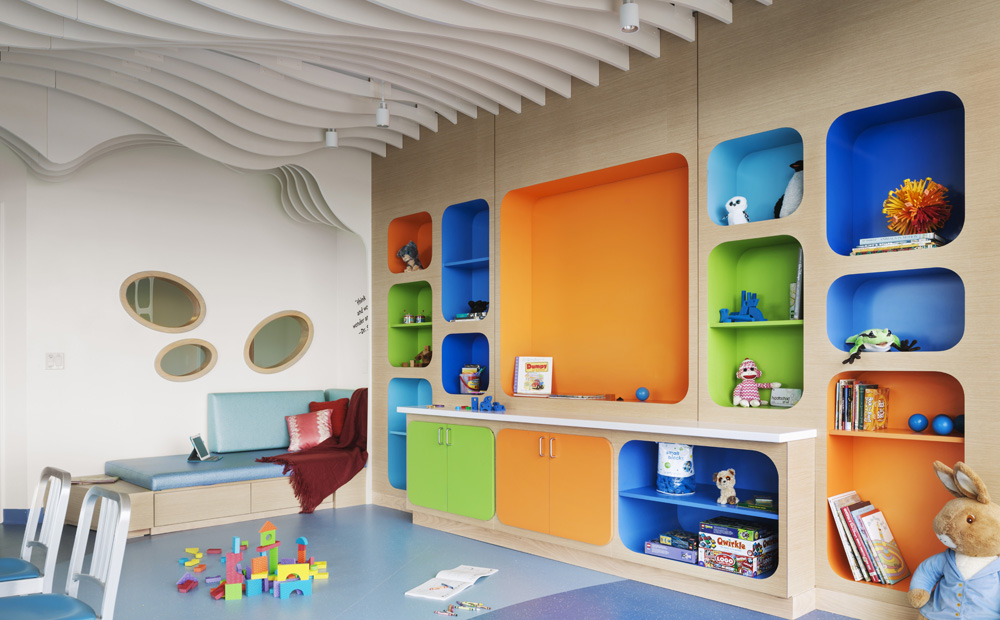Children’s Health Design Case Study: Cohen Children’s Medical Center
posted May 5th, 2019 in Case Studies
by E4H
Share

The Steven & Alexandra Cohen Children’s Medical Center (CCMC) was the culmination of a ten year master planning process by E4H with the goal of addressing a wide range of pediatric care while minimizing patient transport. E4H was chosen to implement this 130,000SF bed tower for Northwell Health System.
The ground floor houses a new 23,000SF pediatric emergency department with the second and third floors containing a 25-bed pediatric intensive care unit and a 25-bed medical/surgical unit. The nursing units were planned to minimize nursing staff travel with support spaces strategically located near staff stations each supporting half of the unit. A pediatric OR is in design on the shelled first floor. This building achieved LEED Silver Certification.
UNIQUE FEATURES/CONSIDERATIONS
- Harmonizing with the Existing Precast Façade: The intent of the exterior design was to create a landmark, while at the same time maintaining continuity with the existing campus design. To create subtle variations in color while maintaining a monochromatic appearance, an iridescent metal panel system was used on the façade. The material displays variations in color depending on the viewing angle and time of day. The design furthered the idea of using light to create color by featuring diachronic glass on the stair tower. During the day the windows cast colors into the interior of the hospital, and at night the glass appears multicolored from the exterior.
- Construction on a Crowded Campus: Constructed immediately adjacent to the existing Children’s Hospital, the construction was strategically staged to avoid traffic complications while keeping noise and vibration to a minimum. Compounding these constraints was the issue of underpinning the existing foundations to allow the new building to have a lower level below the existing First Floor. A jet grouting process was used to stabilize the soil bearing capacity below the existing footings which allowed excavation for the new building foundation with reduced impact on the campus. The jet grouting equipment was able to be onsite at the beginning of construction with minimal mobilization cost, and overall created significant construction schedule savings.
- ED to Inpatient Care: Northwell trauma center was coping with a high number of pediatric emergency room patients, over 50% of who needed to be admitted into inpatient care. By placing the ED on the first floor of the inpatient tower, minimal transport of patients was achieved.
- Families as Part of the Care-Giving Team: The patient rooms encourage active participation by the family in the healing process. Each single patient room includes a family zone with thoughtful amenities like separate TVs, reading lights, wifi, and storage. Family rooms on the inpatient floors create an area of respite where families can resume a semblance of routine, apart from the stress of medical treatment.
- Engagement: Children entering the Emergency Department are greeted with playful colors, ocean themes, and an interactive digital fish tank display. Children can create personal “fish avatars” on iPads that appear in the virtual aquarium.
- Therapeutic Play: The Medical/Surgical Floor features a sun filled play room. The room is designed to provide a space outside of the patient room to relax, play, and interact with other children. The play room is located in the corner of the floor plate, creating an opportunity to have floor to ceiling glass windows that capture 135° of sunlight.
- The Care-Giving Core: The design and planning process focused extensively on maximizing efficiency for staff while creating a welcoming interface between the collaborative support core and the patient-care area. Each patient floor features two identical nurses stations, which are backed up by their own support services.

