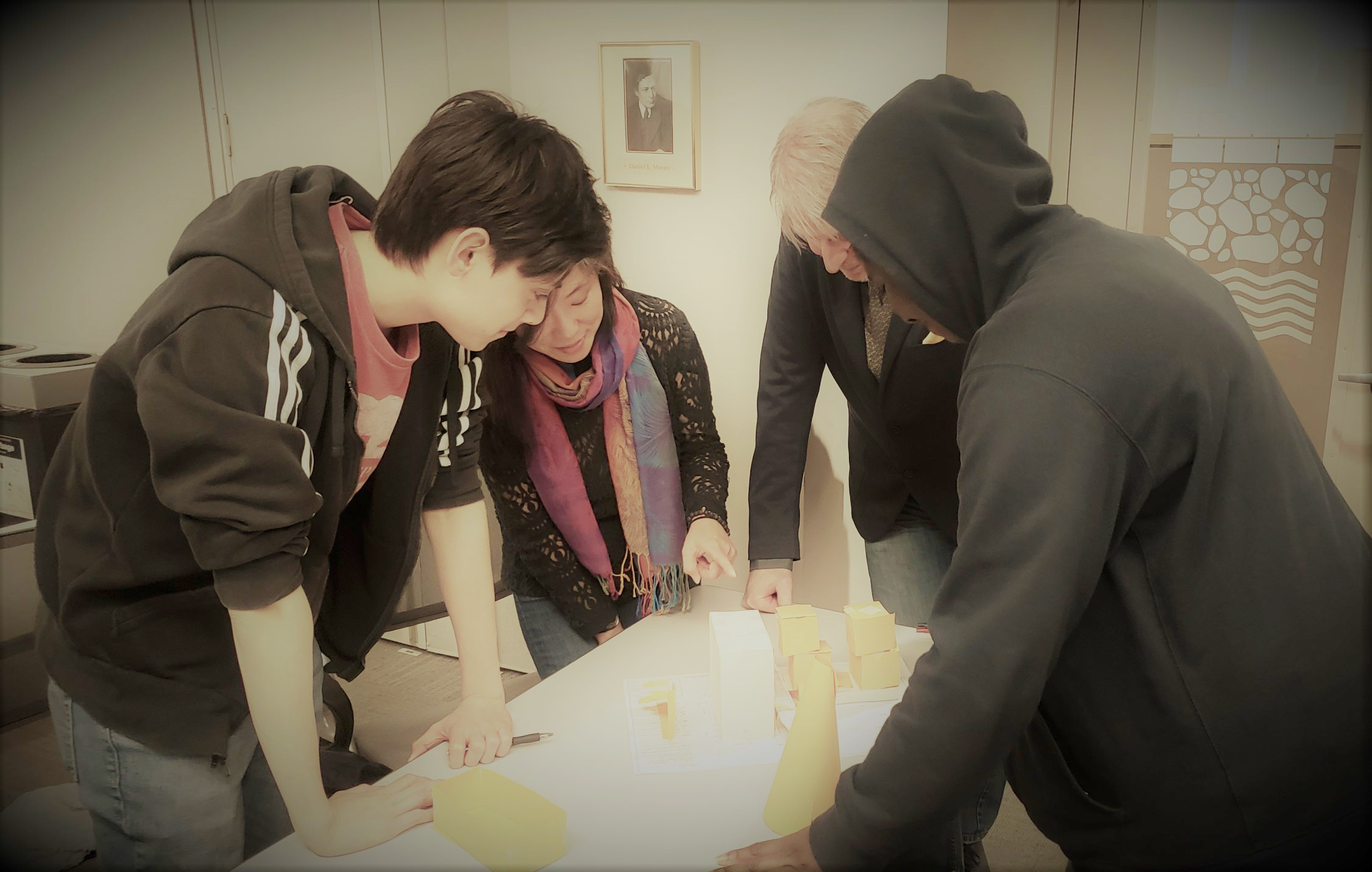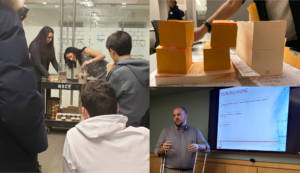ACE Mentor Program for NYC High School Students Make Final Presentations
#e4hcares
Share

The ACE Mentor Program helps prepare high school students for careers in Architecture, Construction, and Engineering through mentoring by industry professionals. The NYC E4Hcares team of Ben Lindner, Anne-Laure Cleeremans, I-hsin Chiang, and Christopher Bradshaw, worked with students throughout the year culminating in final project presentations to a jury, similar to a mini-studio project.
The team comprised of mentors and students, worked on a mixed-use office and residential tower in Chelsea. They developed plans, elevations, and massing studies.
Below is a written statement which was included with the students’ presentation:
ACE Team 5 was tasked with designing a mixed-use development on a vacant lot situated along the High Line in the Chelsea neighborhood of New York City. One of the interesting challenges we had to overcome was how to deal with the High Line running through the middle of the site. This lead us to split the site into separate office/retail and residential buildings. This allowed us to design each building to more appropriately react to the programmatic needs of the specific occupant of the building. We then split into respective groups for Structure/Geotech, Architecture, and MEP, to tackle the many considerations in designing the buildings, structures, and infrastructure systems needed in these types of buildings.
The architecture group needed to work on the general massing of the buildings to make them feel like they had their own identities and exterior public space was a great importance, especially considering the proximity to the High Line. The structural group investigated existing soil conditions and evaluated foundation alternatives to be used. Gravity and live loads were estimated from the proposed architectural concepts for each building. The MEP group evaluated several heating and cooling systems, ultimately deciding on a VRF heat pump system with energy recovery ventilation. The group performed ventilation calculations and designed floor plans and risers showing the distribution of these systems. Finally, most importantly, all the groups needed to work in step with each other to ensure a successful design.
