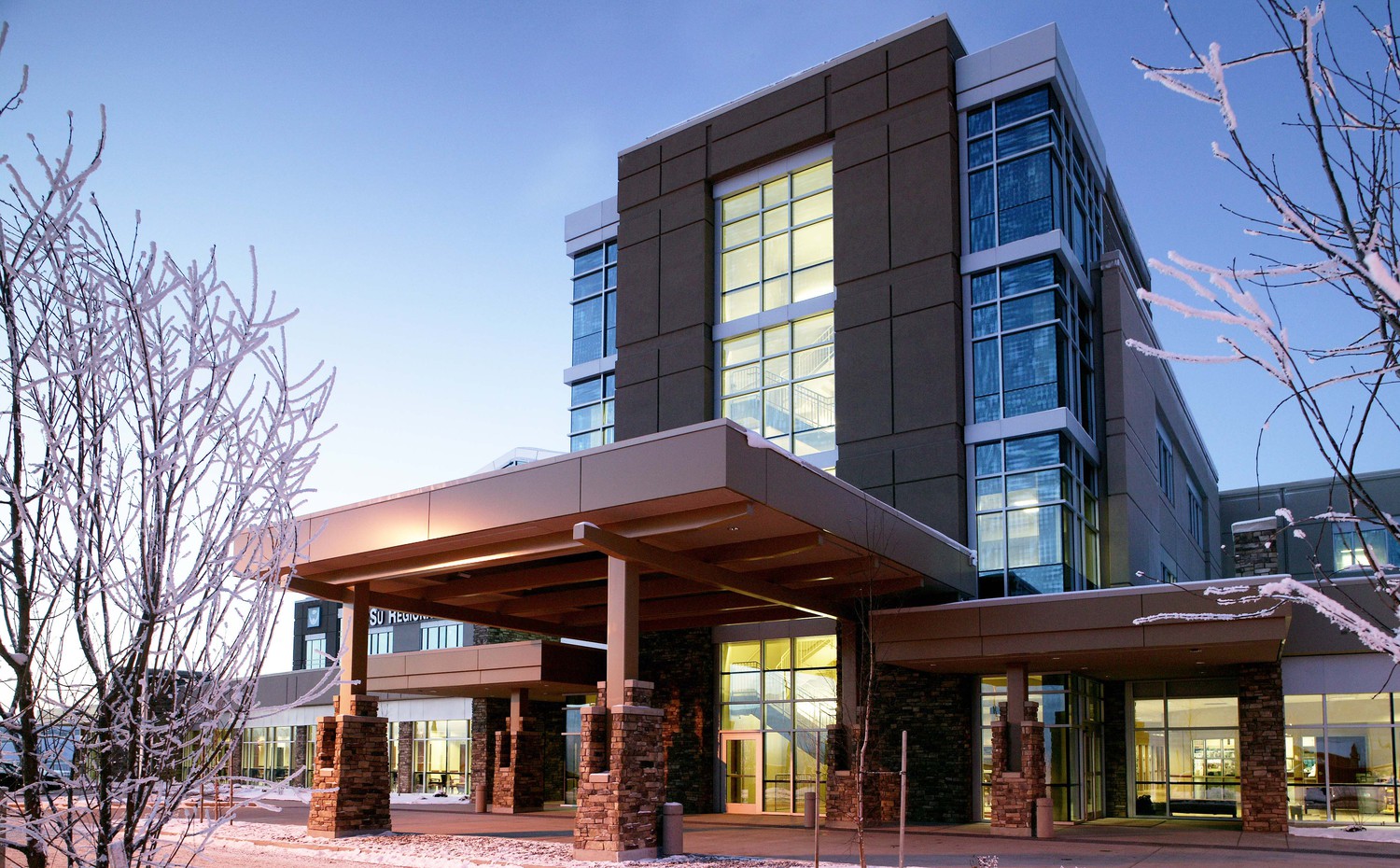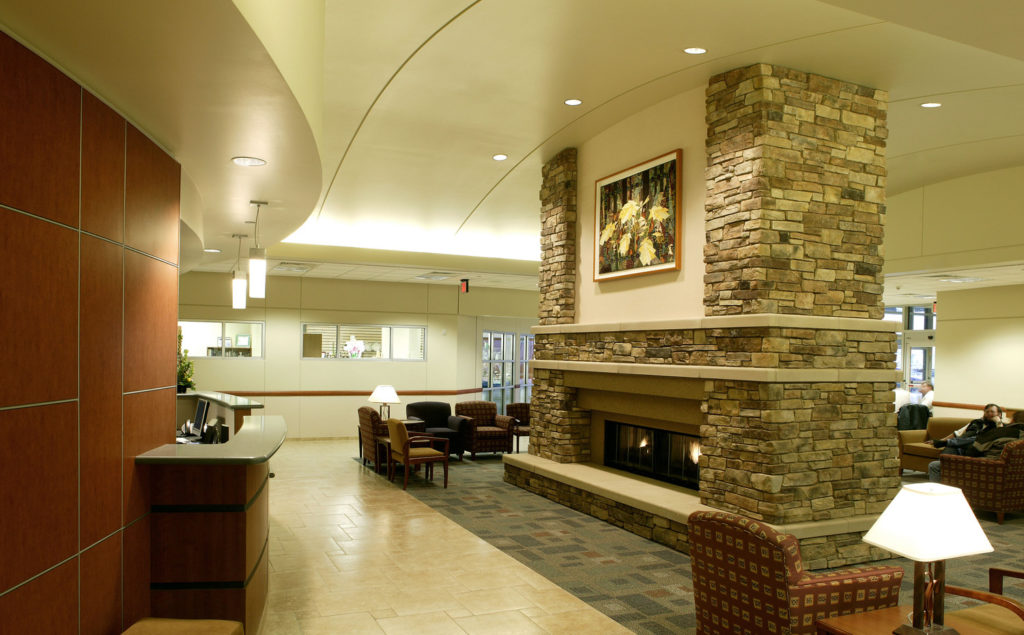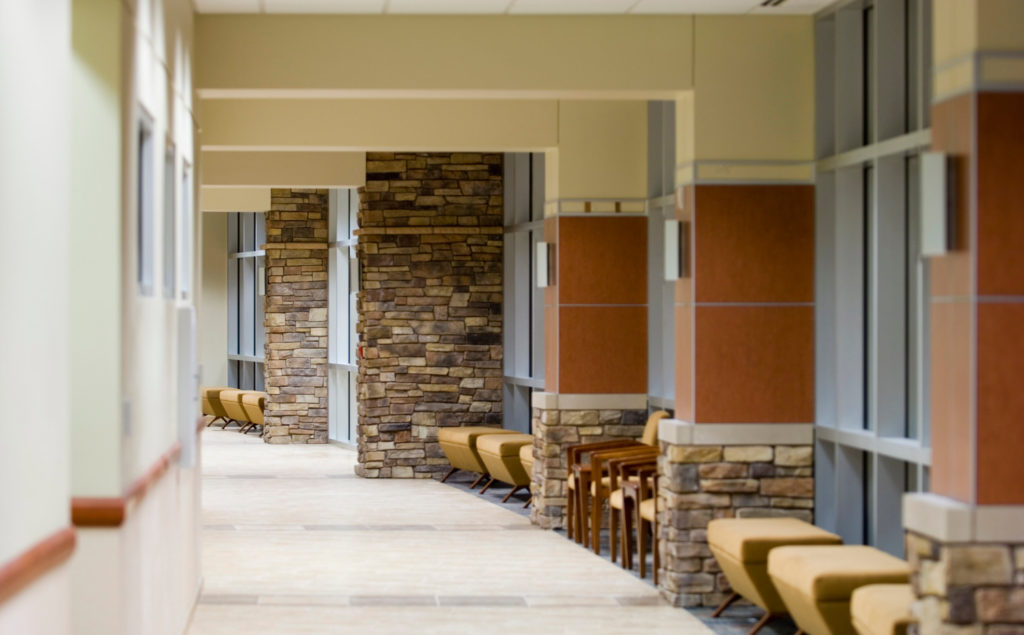Resiliency Case Study: Mat-Su Regional Medical Center
posted February 18th, 2019 in Case Studies
by E4H
Share

OVERVIEW
Located 50 miles north of Anchorage, in Palmer, Alaska the Mat-Su Regional Medical Center serves the fastest growing region in the state of Alaska. This 215,000SF, $101M replacement facility includes a 22-station emergency department, a surgery department of six OR’s, two endoscopy rooms, one C-section room, a 14-bed ICU department and full radiology department and catherization lab. Fifty patient beds occupy the second floor with an additional 50-bed capacity located on the third floor. The Obstetrics Department includes an additional 10-patient rooms with a separate covered entrance.
In designing the Mat-Su Regional Medical Center, there were many considerations relevant to the region. These included seismic requirements, excessive wind loads and specialized vapor barrier and insulation systems. Heated paving was incorporated into exterior walkways and delivery paths around the building in order to maintain access around the building during the winter months. An enclosed pathway also connects the adjacent 60,000 SF professional building.
This new, efficient health care facility is strategically located between two aggressively growing communities in Alaska. The new facility integrates four disparate, inefficient health care centers into a single chassis, strategically suited to serve the Mat-Su valley.
KEY CHALLENGES
- Bordered by environmentally and wildlife conscious habitats
- Significant site remediation – removed and replaced 810,000 cubic yards of unsuitable organic material to a depth of 80’-0”.
- Permafrost mitigation, frost jacking affected design of any component exposed to seasonal freeze/thaw cycles.
- Significant consideration to snow loading and snow staging
- Facility remain accessible to patrons in temperatures ranging down to 40 below zero
- Within miles of two distinct fault zones in the Matanuska Susitna valley

Matanuska river, Palmer Alaska
SEISMIC CONSIDERATIONS
- The building is Seismic Design Category D. Seismic events are recoded on a daily basis and the building sustained a 7.0 magnitude earthquake on 11/30/2018 . Design strategies involved huge mat type foundations acting as super sized spread footings 40’-0” by 40’-0” square. Each mat foundation anchored continuously vertical concrete shear walls to create a monolithic structure capable of transferring and dispersing significant forces to the ground. All interior non-structural systems and assemblies were seismically anchored in like manner to resist spectral acceleration loads.
KEY INNOVATIONS
- Pedestrian access with leeward placement; exterior screening walls; exterior screening buffers (landscape); deep vestibules, and continuous boiler driven snow melt systems embedding in access paving; accessible ramps; and accessible parking
- Snow staging areas to allow the cycle of snow removal to be detained on site until removed via mechanical removal and/or spring thaw
- The building envelope was closed (IE: “Dryed in”) as a critical path item with temporary heat and wind protected from 120 MPH driven snow
- In the case of drilled piers, it is routine to “tent” the excavated opening; heat the opening; pour the concrete; and tent/heat the enclosure to protect the cure process in a climate controlled environment.
- This hospital was developed and built so remotely that sewer, potable water, and fire water utilities were unavailable for an unknown period of time. Necessity demanded independent systems for well water, pumps, and storage for fire water and potable water. Sewage holding was also designed to accommodate “trucking” of effluent for processing. The facility is stand alone and capable of generating power and all utilities independent of municipal systems.


SCHEDULE
The project was conceptualized, designed, and approved for construction in four months. The facility was built in 14 months from start to finish beating other construction timeline estimates of up to twenty four months. The design team produced multiple construction packages over four months to “fast track” construction. Early release site civil; underground electrical and utility; deep foundations; and steel facilitated the timely “getting out of ground in a brief arctic summer. Beating the winter and facilitating “dry in” was key. This team initiated and completed construction in eighteen months turning over a net 213,730 SF + with an 80,000 SF medical office building and two fully functioning stand alone well systems with emergency electrical generation capability.
BUILDING TEAM COLLABORATION/DESIGN BUILD AND PARTNERING
This project initiated with the captive involvement with owner, end user, contractor, architects, engineers and local/State officials collaborating to develop a project in record time for a very demanding locale and complex project. Key initiatives were accomplished as follows:
- Original budgetary pricing packages were accomplished in six weeks
- Multiple seismic structural configurations were developed and analyzed with builders
- Material selection and systems selection were co-authored with actual Alaska based union trades
- End user collaborative design sessions were held on site with public involvement and actual patients with each caregiver department of multiple hospitals
- Additional Life safety collaborative design sessions were held with The State Department of Health and the State Fire Marshal’s Office
- Additional collaborative design sessions were held with electric, water, sewer, telephone/data, gas and cable municipality providers to insure coordination and completion
- Environmental design sessions were held with the Alaska Department of Environmental Conservation
- The facility addressed Certificate of Need approvals with State Agencies to retrieve State Approval in 120 days with public validation that the facility was viable
- Public surveys and notifications (“Town Meetings”) were conducted to seek input relative to location, needs, and goals
- Key Physicians and care givers participated in open design and strategy sessions as a “leadership team” with patients and local community leaders to establish goals and monitor progress and culmination of key objective