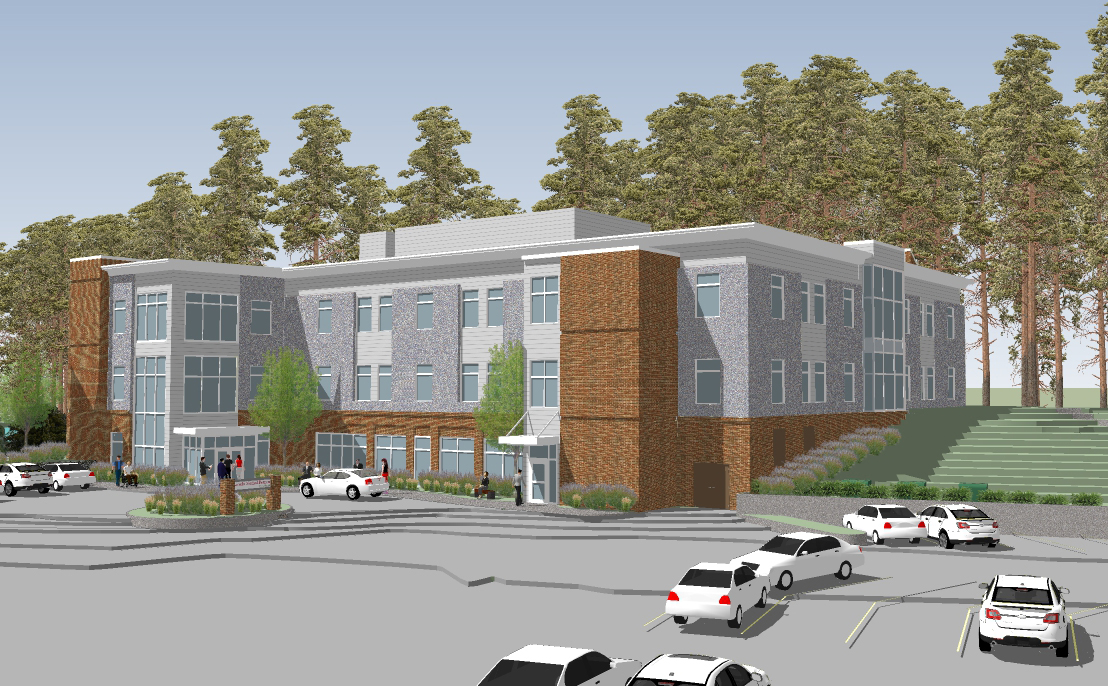LincolnHealth Breaks Ground
Share

LincolnHealth, a MaineHealth member organization, broke ground today on a new $13.7M medical office building at the Damariscotta campus. Designed by E4H, the new facility is slated for completion in late spring 2018. The 39,800SF facility will house primary, specialty and behavioral care services, currently spread amongst four buildings on this picturesque riverside campus. The consolidation will provide significant benefits to both patients and staff in a patient-centered medical home environment, offering more efficient and accessible care to the community.
This new three-story building will feature a Community Room on the Ground Floor for education and special events that will be for both public and staff use. At 1,000SF it will be the largest room of this type on the campus. The first and second floors will house the provider practices along with consultation space for a dietician, pharmacist, social worker, physician and other professionals as the need arises. By integrating primary, specialty and behavioral practices in one modern facility, LincolnHealth’s patient-centered medical home will increase provider communication in real time. Staff can move discretely between floors and work side by side with in their peers in a collaborative setting.
“The incidence of chronic disease is growing more prevalent, putting greater strain on providers to keep a patient out of the hospital. Outpatient facilities that provide a broad level of patient care services in a setting that focuses on the whole person are way ahead today” said Charlie Rizza, AIA, Associate Partner at E4H. “For patients with multiple health-related issues, there is a huge benefit to visiting one location for multiple services. Maine also has one of the oldest populations in the country, and the ability for seniors to access health care will in part be dependent on that convenience.”
In developing the facilities plan over the course of two years with LincolnHealth, E4H modeled the building after its recent design of Dartmouth Hitchcock Medical Center’s Nashua Clinic in Lebanon, NH. By taking the model one step further, E4H created contiguous provider spaces between dedicated off-stage and on-stage areas. The incorporation of a perimeter corridor was central to this design, allowing for improved patient wayfinding and more natural light throughout the facility. Exam rooms on both floors are universal, allowing blurred practice lines between provider groups. The consult rooms on the perimeter face the outside wall along the periphery of the corridor bringing in natural light with the advantage of being converted in the future to exam rooms if needed for additional flexibility.
“As architects, it’s really important that we continually evolve our approach to space design. It enhances the patient experience and benefits those who work in the facility everyday” said Rizza.
Building Features
• 39,800SF medical home with two practice floors and universal exam rooms for primary and specialty care.
• The ground floor will consist of a community room that will provide for large group activities, such as staff or community meetings, and includes the psychiatry practice for Maine Behavioral Healthcare
• The first floor includes primary care, pediatrics, and internal medicine
• The second floor hosts a specialty practice area for OB/GYN, surgery, orthopedics, ENT, and urology
Hebert Construction Corporation of Lewiston, ME, is the construction manager of this project, with a projected completion date of June 2018.