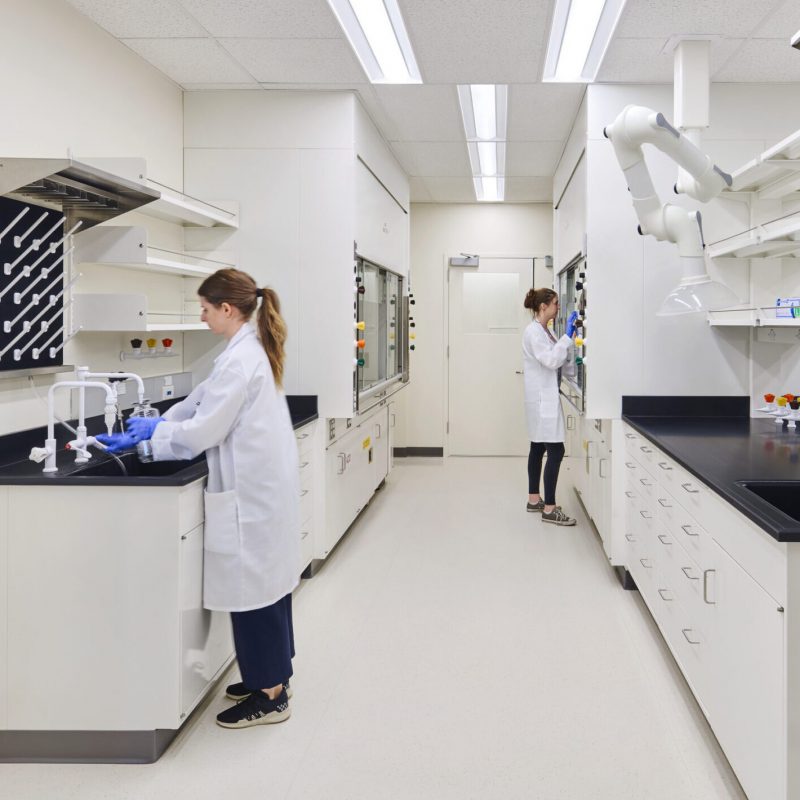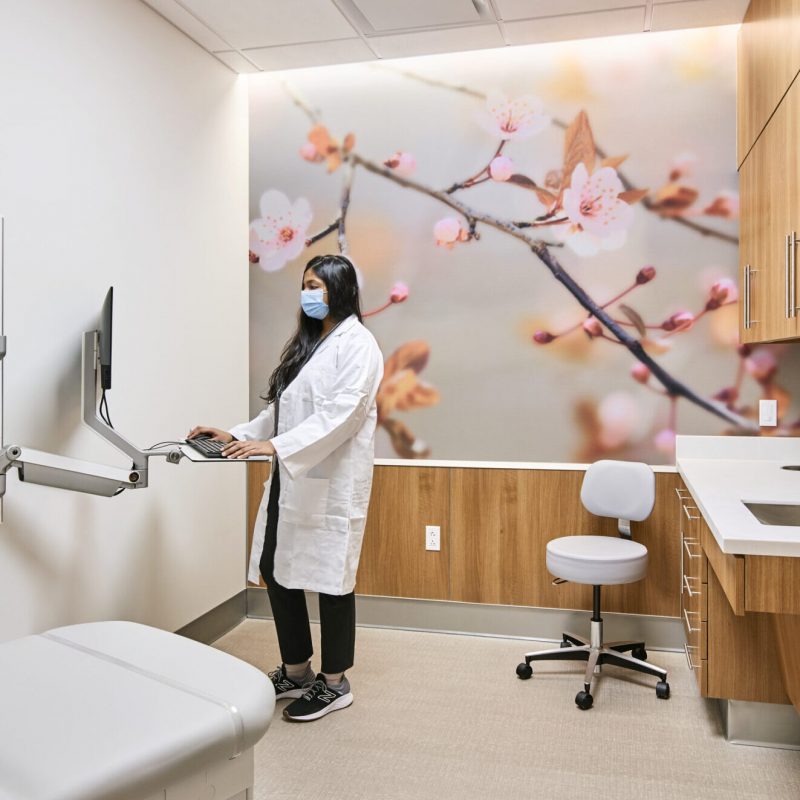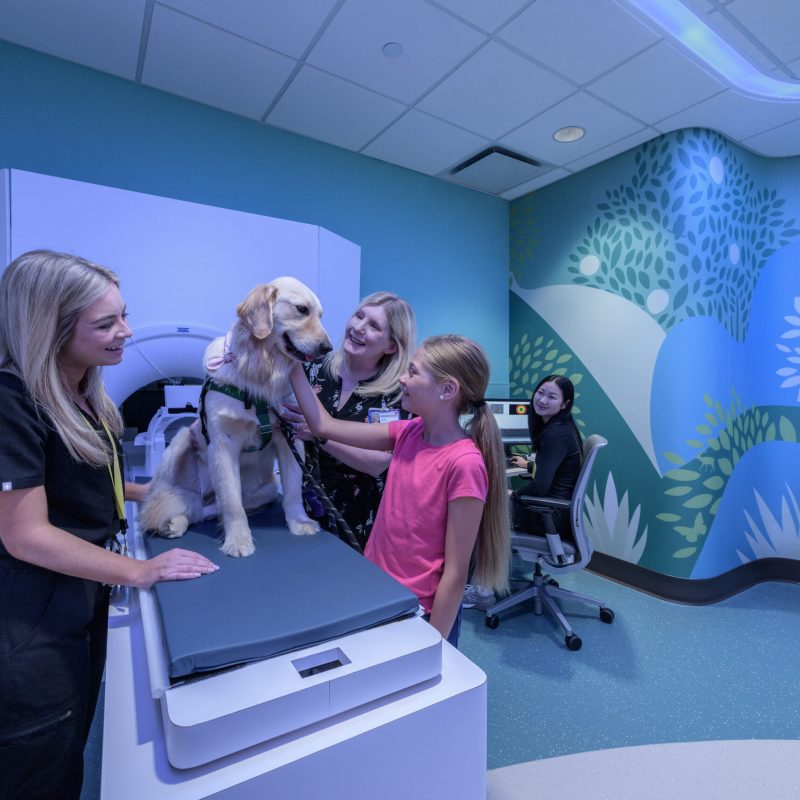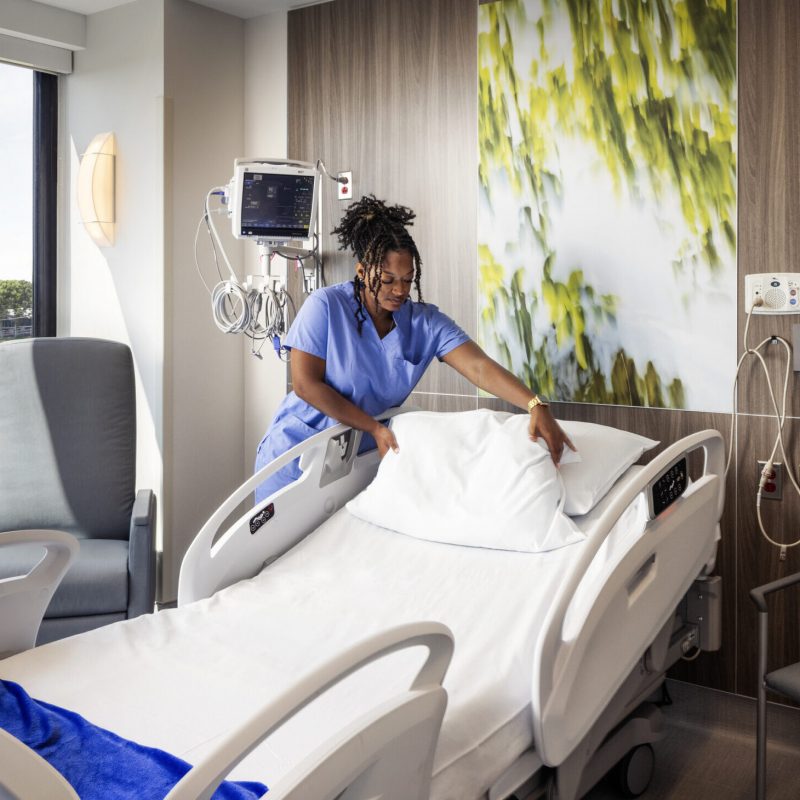We are champions of person-centered design for wellness and innovation, creating spaces that demonstrate empathy, passion, and expertise to enhance well-being for all. As the largest architecture and interior design firm solely dedicated to healthcare and health science, we achieve success by uniting future-forward strategy with visionary design to create flexible, state-of-the-art facilities that touch all aspects of modern medicine.
We Design with Passion and Purpose
Healthcare and health science facilities touch so many lives—from the patients and families who place their hope in recovery, and the caregivers who guide them on the journey, to the researchers who make breakthrough treatment possible. We believe that no work is more important than to design environments for the care and well-being of our communities.
Project Spotlight
Bringing Hope for the Future
How can you establish a fertility clinic that fosters hope for the future while creating an environment optimized for successful outcomes?
Shady Grove Fertility is an inspiring story of a long-standing client relationship, design innovation, and compassion in a highly sensitive space. Every design decision was guided by a commitment to compassion, with a focus on creating a space that feels nurturing and supportive to those on their fertility journey.
Case STudy
Enhancing Staff Experience in Healthcare Design
Adding to the world-class services of Memorial Sloan Kettering Cancer Center (MSKCC), E4H has fitted out the fifth floor of their David H. Koch Center for Cancer Care in New York City with an endoscopy suite.
The new amenity is a boon for patients across the spectrum of treatment and recovery—and true to E4H’s expertise and the value MSKCC places in its people, it’s also a boon for staff.
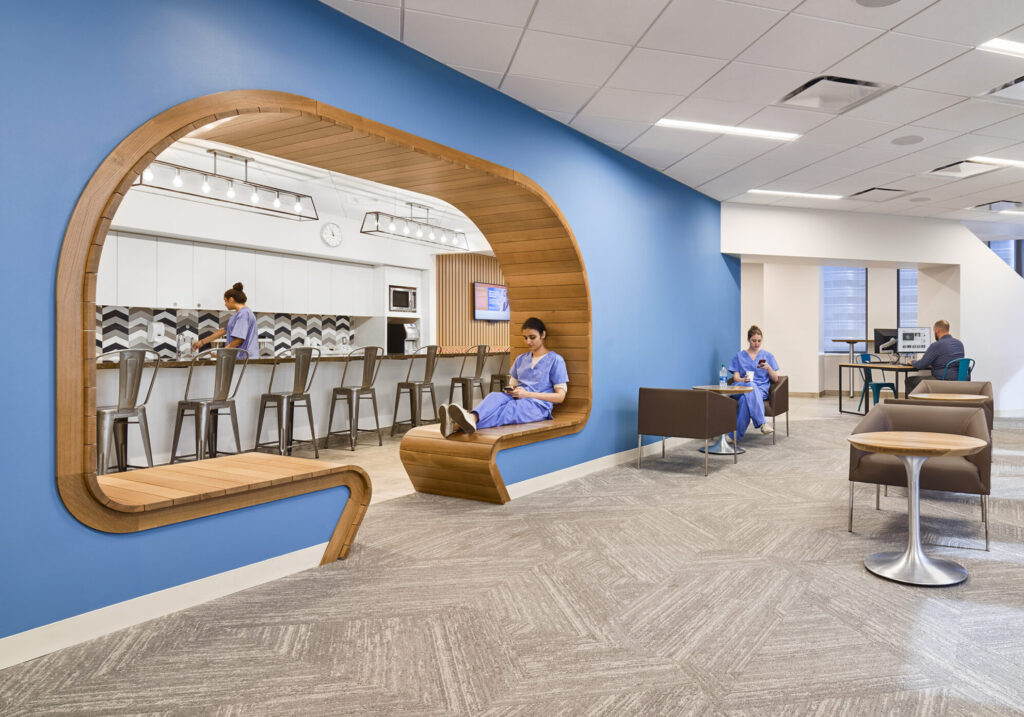
Project Spotlight
An Emergency Room Renovation that's Changing Lives
As part of a multi-phase, five-year renovation to modernize the 30-year-old Emergency Department at Mount Sinai Hospital’s Guggenheim Pavilion, E4H designed a state-of-the-art facility that prioritizes patient flow and specialized care.
Featured Projects
Latest NewS
Trusted Advisors
We’re all in on what matters most—impactful projects like yours. Learn about the team of healthcare and health science experts our clients choose time and again to work with.






