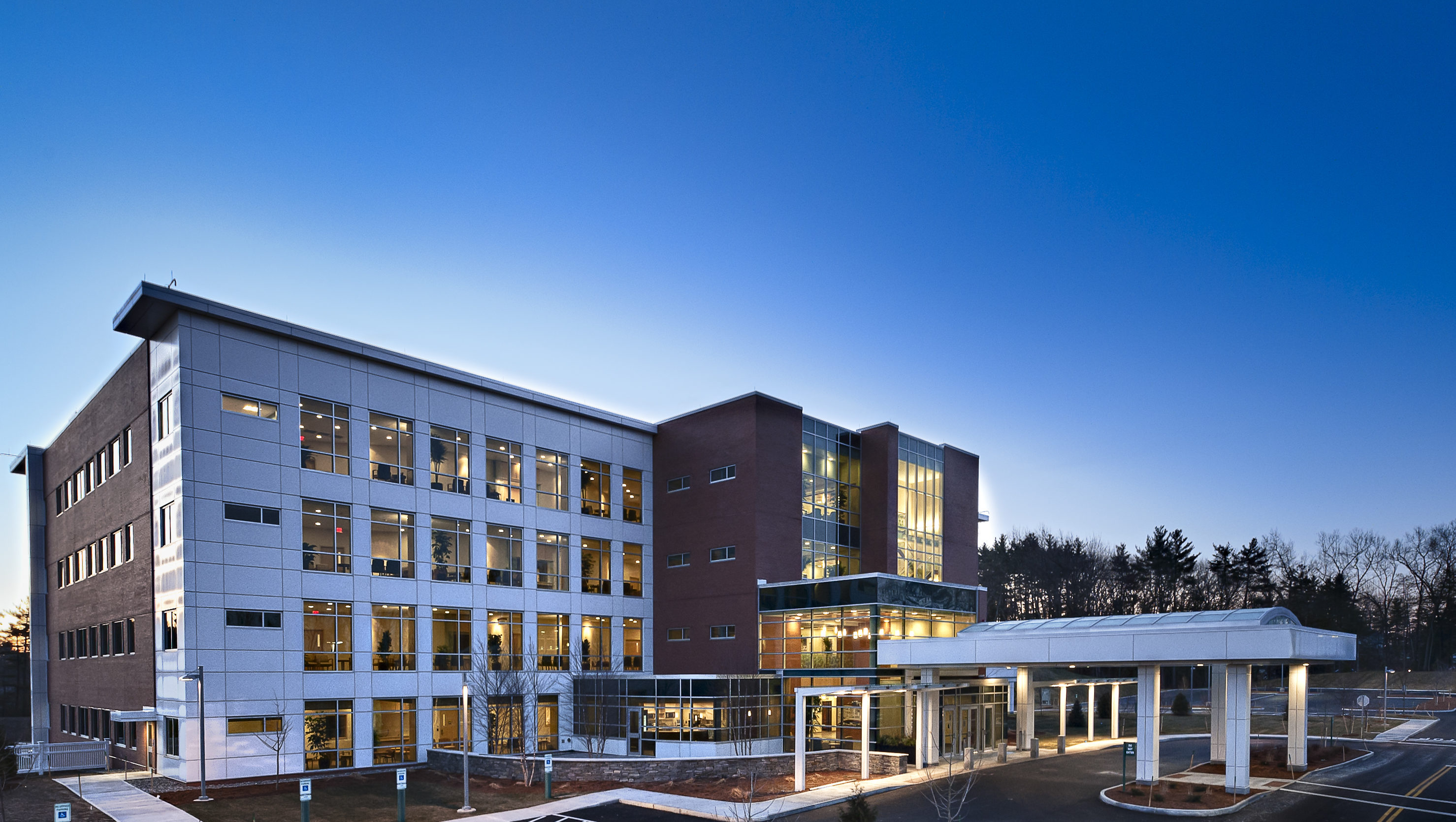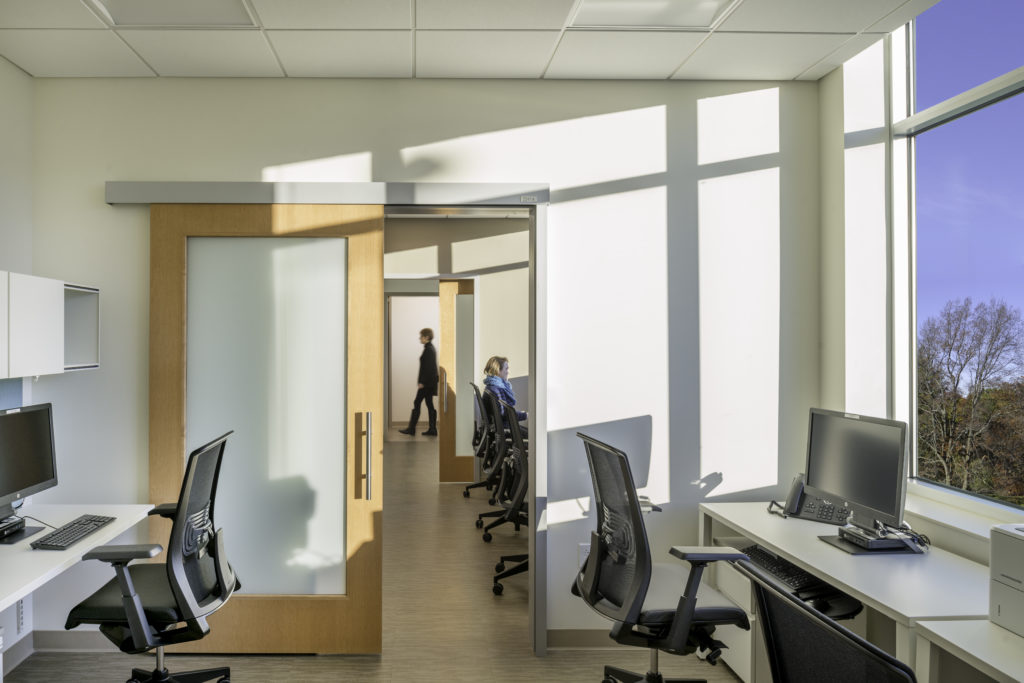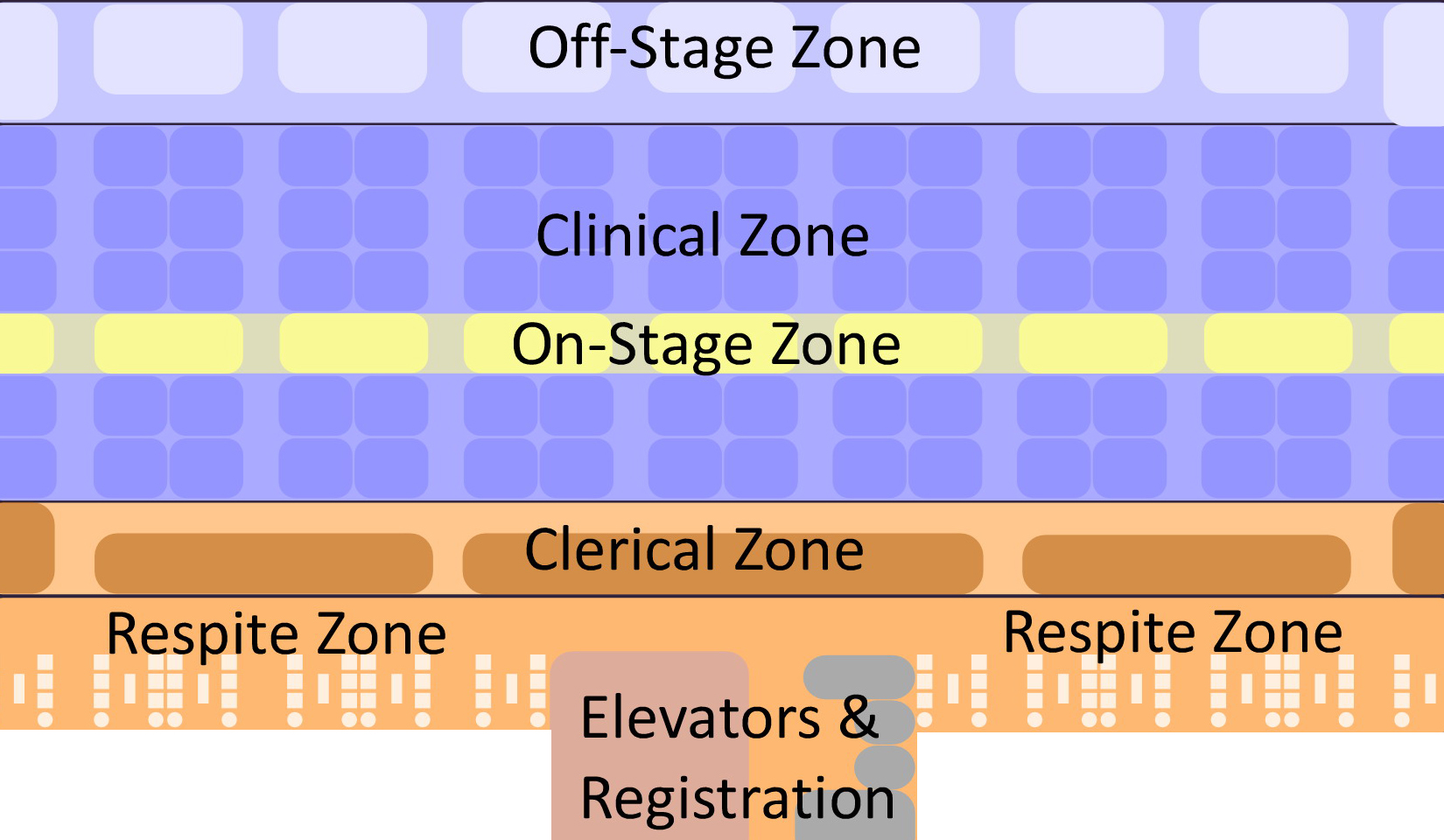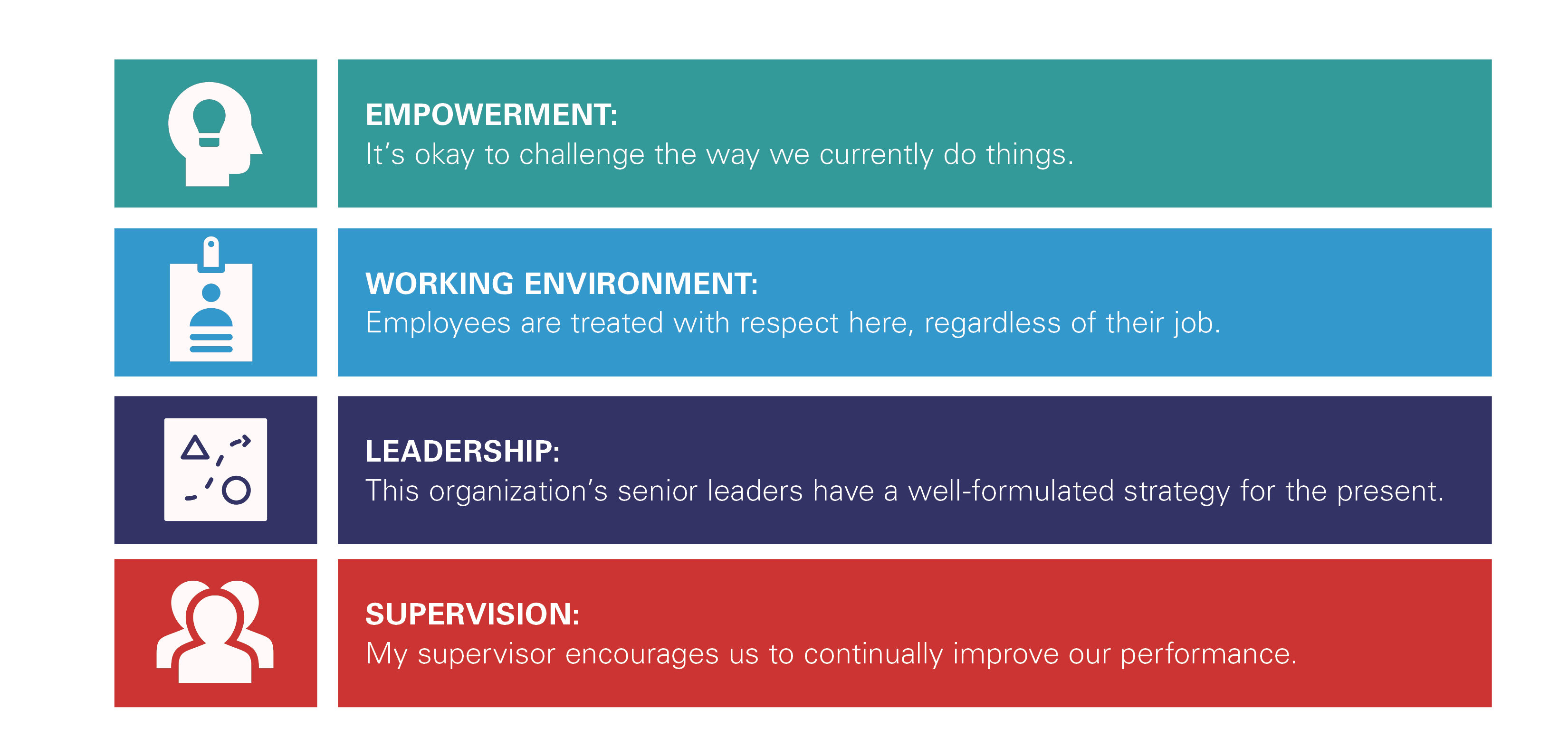Modular Design Case Study: Dartmouth-Hitchcock Nashua
posted February 5th, 2019 in Case Studies
by Lena Gordon
Share

Medical villages feature flexible, adaptable facilities that are designed to accommodate—and anticipate—evolution in innovative healthcare delivery and technology. Dartmouth-Hitchcock Nashua’s Medical Office Building was one of the first innovative healthcare delivery projects featuring modular on-stage/off-stage design. The 150,000SF multi-specialty medical office/ambulatory care building accommodates both primary and specialty care patients in a collaborative environment.
Diagnostic testing, endoscopy, MRI/CT, and infusion therapy are provided on site as well as a walk-in clinic for same-day care. Clinical and support programs include pediatrics, family medicine, oncology, internal medicine, gastroenterology, and space for visiting specialists.
The design supports the patient-centered medical home model where a primary care team, led by the physician, works collaboratively to address the acute, chronic, and preventative needs of patients.
Utilizing a collaborative, diverse working group, Dartmouth-Hitchcock’s multi-specialty ambulatory care building was designed with a modular approach, creating collaborative off stage areas instead of private physician offices, saving valuable square footage for clinical space.

E4H approached the design with the goal of creating a patient-centered, LEAN environment with extreme flexibility for future use. We recruited input from physicians who were able to embrace creativity and flexibility driving design consensus in the entire organization. Utilizing a collaborative, diverse working group, Dartmouth-Hitchcock’s multi-specialty ambulatory care building was designed with a modular approach, creating collaborative off stage areas instead of private physician offices, saving valuable square footage for clinical space.
There are 80 providers in the building yet there are no boundaries between practices, every exam room is identical, and the providers have no hard walled offices to maximize space utilization. This allows for practices to grow and shrink as needs change, and maximize the number of exam rooms available for patients.

After four years of working in this new space Dartmouth-Hitchcock performed an employee satisfaction survey measuring the satisfaction of employees working in the Nashua facility against the campus as a whole, the collaborative working environment created had long lasting positive effects from the campus baseline:
