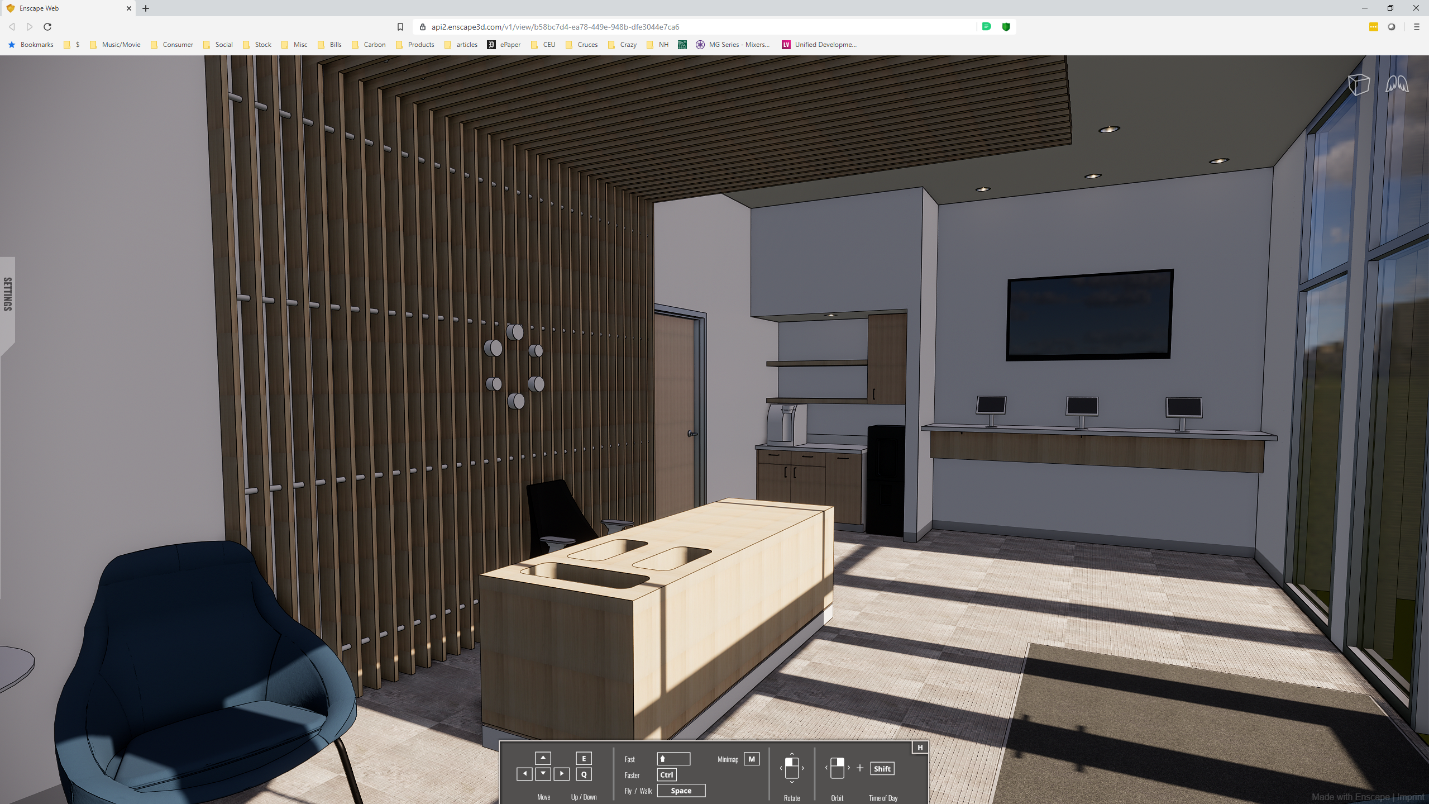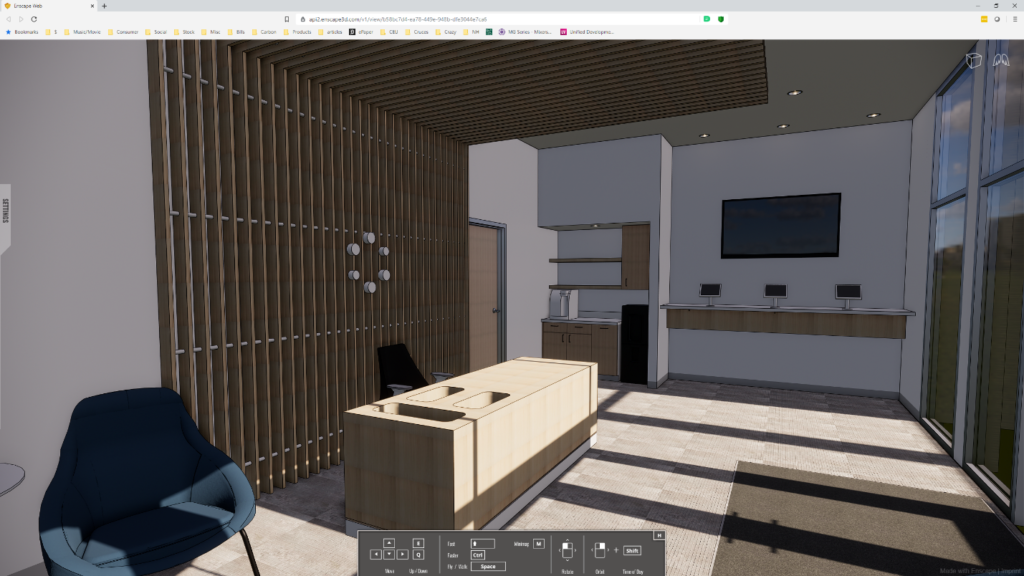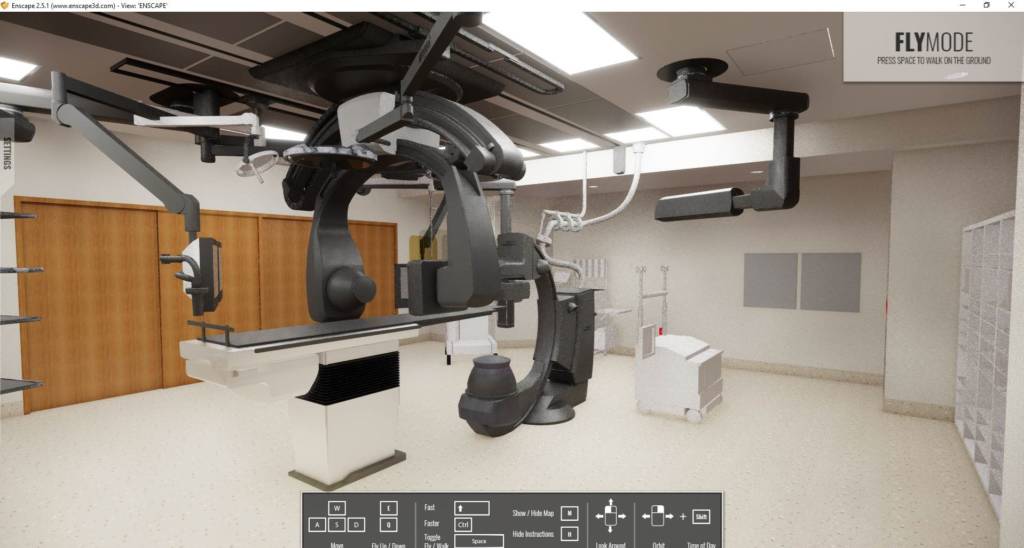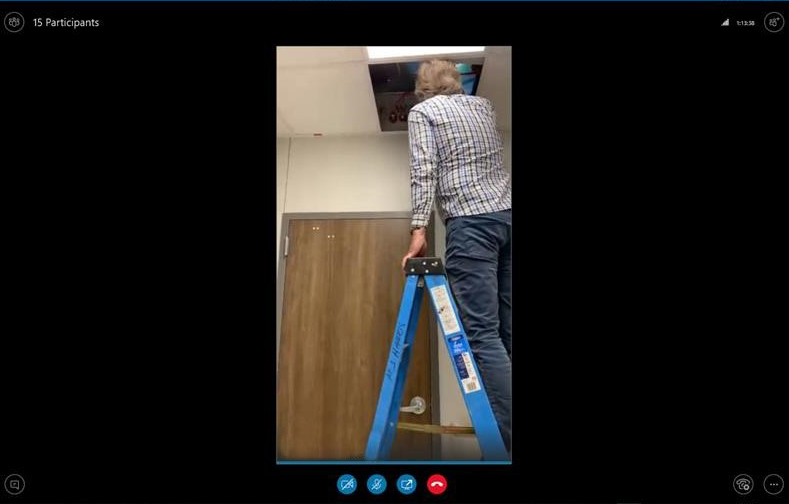Design at a Distance: Virtual Tools for Working in a COVID World
posted June 26th, 2020 in Technology
by E4H
#COVID-19 #virtualwork
Share

As evidenced by the past few months, COVID-19 has become a major disruptor to the world economy. As stay-home orders and quarantines went into effect, E4H Project Managers were immediately faced with challenging questions: How do we manage meetings? How do we complete reviews by engineers when many consultants are not currently conducting site visits? How can we call for inspections when third-party inspectors are reluctant to visit on the job site? E4H and their clients are navigating these hurdles through the use of virtual platforms, allowing healthcare projects to move forward while working remotely.
Hosting virtual meetings has allowed design teams to advance project phases from kick-off to design development, user group meetings, and state inspections. Below are some ways that the E4H Design teams are using virtual platforms to get work done.
Owner-Architect-Contractor (OAC) Meetings, and Engineering Reviews
Architects in the E4H Vermont office were early adopters of virtual meetings to facilitate convenient and more frequent client interaction, while serving a larger, more rural geographic area. Their clients are now accustomed to virtual design sessions using the E4H SmartDesign system and GoToMeeting as project tools. Using these tools during this period of working remotely, much of the design process is business as usual.
For some of our other clients who are more accustomed to face-to-face meetings, project managers had to get a bit more creative. Many virtual meeting platforms allow for conference calls with large groups, so a meeting can be run in much the same way as if it were in-person. To prepare for the virtual conference call, just as in a typical in-person meeting, the General Contractor (GC) will send out the meeting minutes ahead of time along with the project schedule, RFI, submittal logs, and any other pertinent information. This allows the GC to quickly review everything with the team on the call before addressing any new business. These virtual meetings take a fraction of the time the usual in-person OAC meeting would take.
Following an in-person OAC meeting, E4H will typically conduct a brief walk-through of the space to review progress and address concerns. Since living and working remotely, teams have developed creative ways to conduct walk-throughs. Some of E4H’s GCs have started sharing weekly job site photos, while others are conducting video walkthroughs via Facetime or similar apps. This allows E4H and the Owner(s) to maintain progress on each project while prioritizing safety for the project team and construction crews.
Reviews of post-tensioned slab cores with structural engineering teams have been trickier to manage as many firms are temporarily suspending all site visits. Most engineers are able to conduct these reviews remotely, as long as accurate information is provided: photos of each core, dimension from nearest column lines, and size of each core. However, when dealing with complex projects that have 70+ cores, this can be cumbersome to coordinate. While E4H has discussed the possibility of pursuing virtual visits for such reviews, it has proven to be difficult for the engineers to make good quality assessments from the limited views provided via camera.
Design Development
Through products such as Enscape, a real-time rendering and virtual reality plug-in, design teams are able to send a link to their client to review the proposed design. The ability to instantly communicate design intent through these methods has been transformative and has allowed projects to smoothly advance to the next design phase.

User Group Meetings
The Pediatric Healthcare design team met with 30 users using the video conferencing platform WebEx, to virtually walk through an OR and Cath Lab renovation project. The design team was able to show the plans and elevations as well as make notes and minor revisions directly on-screen using Bluebeam, a design and construction software. Additionally, Enscape can show a 3-dimensional walk-through of the spaces, which is incredibly helpful in showing end users the new space, allowing them to better understand and visualize the finished project.

Virtual Inspections
Though it may be tough to envision, E4H has had success getting inspections performed via video conference. At a recent project, an inspector was able to be on site for the walkthrough while video conferencing with the Project Manager. This allowed the overall inspection to be completed in a timely manner, while maintaining social distancing measures. The design team was still able to answer questions that arose in the same manner as if the inspection was completed alongside the PM/
Though E4H anticipated virtual attendees talking over one another on the video call, communication was, in fact, very clear and direct. The project team was able to ensure that the right person was answering as needed, minimizing the chance of attendees interrupting or talking over one another.

As many design and construction phases are delayed by the COVID-19 pandemic, healthcare architects and clients seek to push forward projects to improve access to quality healthcare. E4H project teams have adapted to this ‘new normal’ embracing virtual platforms to further enhance and propel their projects ahead. Moving forward, remote work will undoubtedly become a more widespread practice, which will reduce nonessential travel, reducing the spread of infectious disease and further limiting everyone’s carbon footprint.